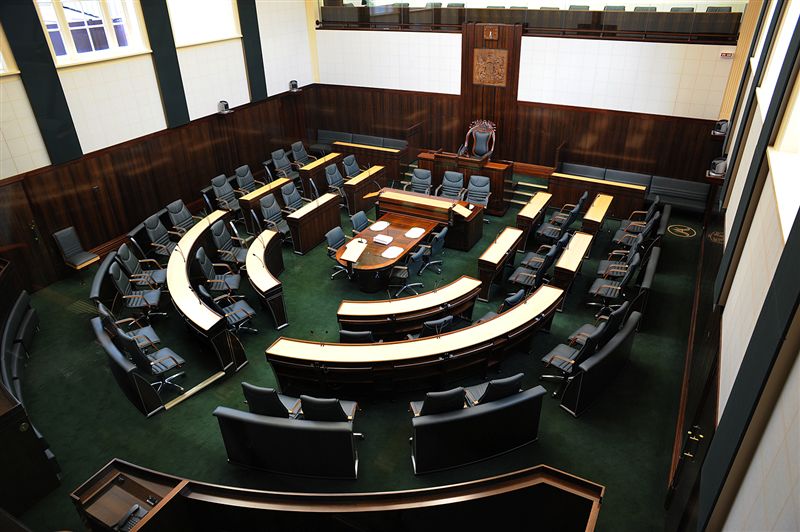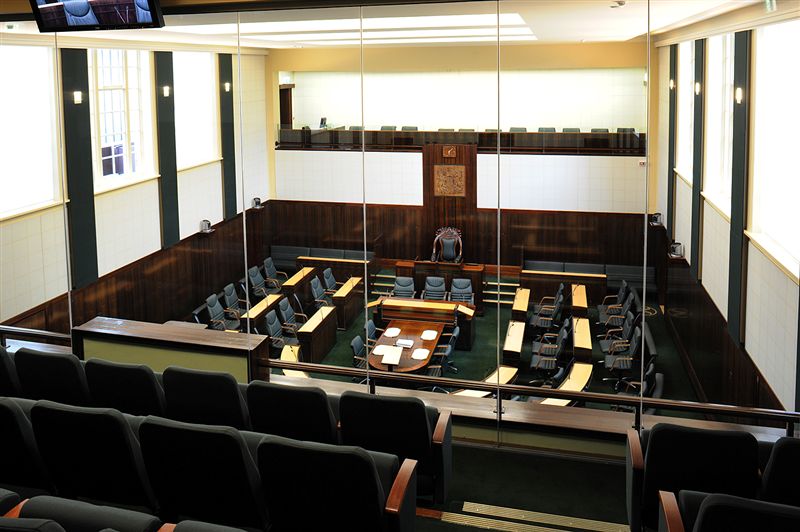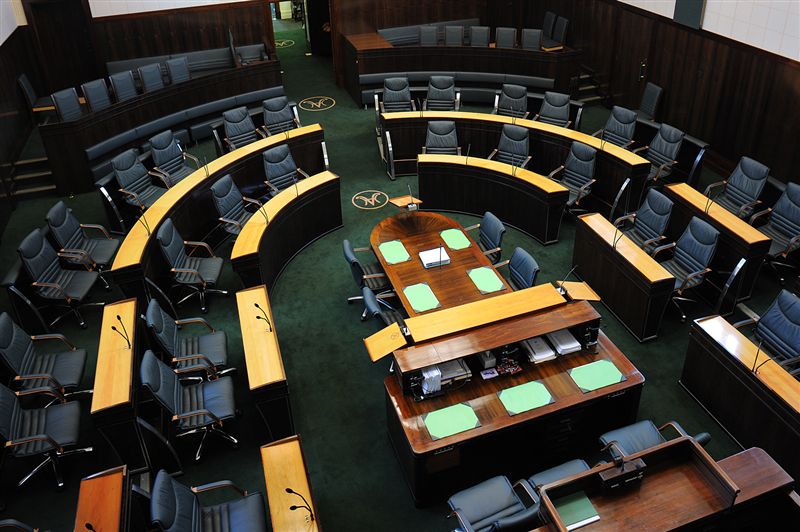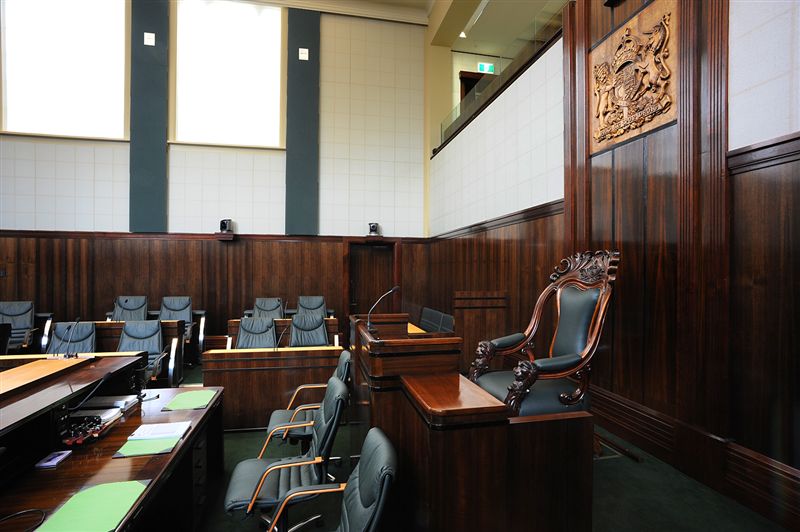
House of Assembly / Parliament
The House of Assembly, designed in 1938 by prominent architect Sydney Blythe came as a response to overcrowding within the existing Assembly chamber, and as a work creation measure
for Tasmanian’s depressed economy. Since 1938, the Assembly chamber has undergone a number of redevelopments and alteration works, some of which have concealed or compromised
the existing interior fabric. Architects Designhaus were engaged to provide a compliance upgrade to the House of Assembly
Chamber, as well as provide an intervention that responded to the deteriorating conditions, ventilation needs and concerns with the lack of connection to the original interior design. Architects Designhaus worked closely with Heritage Tasmania, helping develop a conservation management plan for the renewal works to respond to. Key objectives uncovered where to, retain and interpret the historic fabric in the assembly chamber and associated spaces, and retrieve the assembly chamber’s important 1930s architectural form and detail, which had been lost in the previous redevelopments. The conservation plan also incorporated
the need to restore and utilise the original joinery items, that had long been forgotten about. Architects Designhaus, worked closely with the consultant team to meet practical requirements and compliance needs of the renewal, as well as, restoring the historic Blythe fabric and design. Alternative access to the Assembly chamber was provided to meet the functional requirements and
contemporary standards for access by people
with disabilities.







