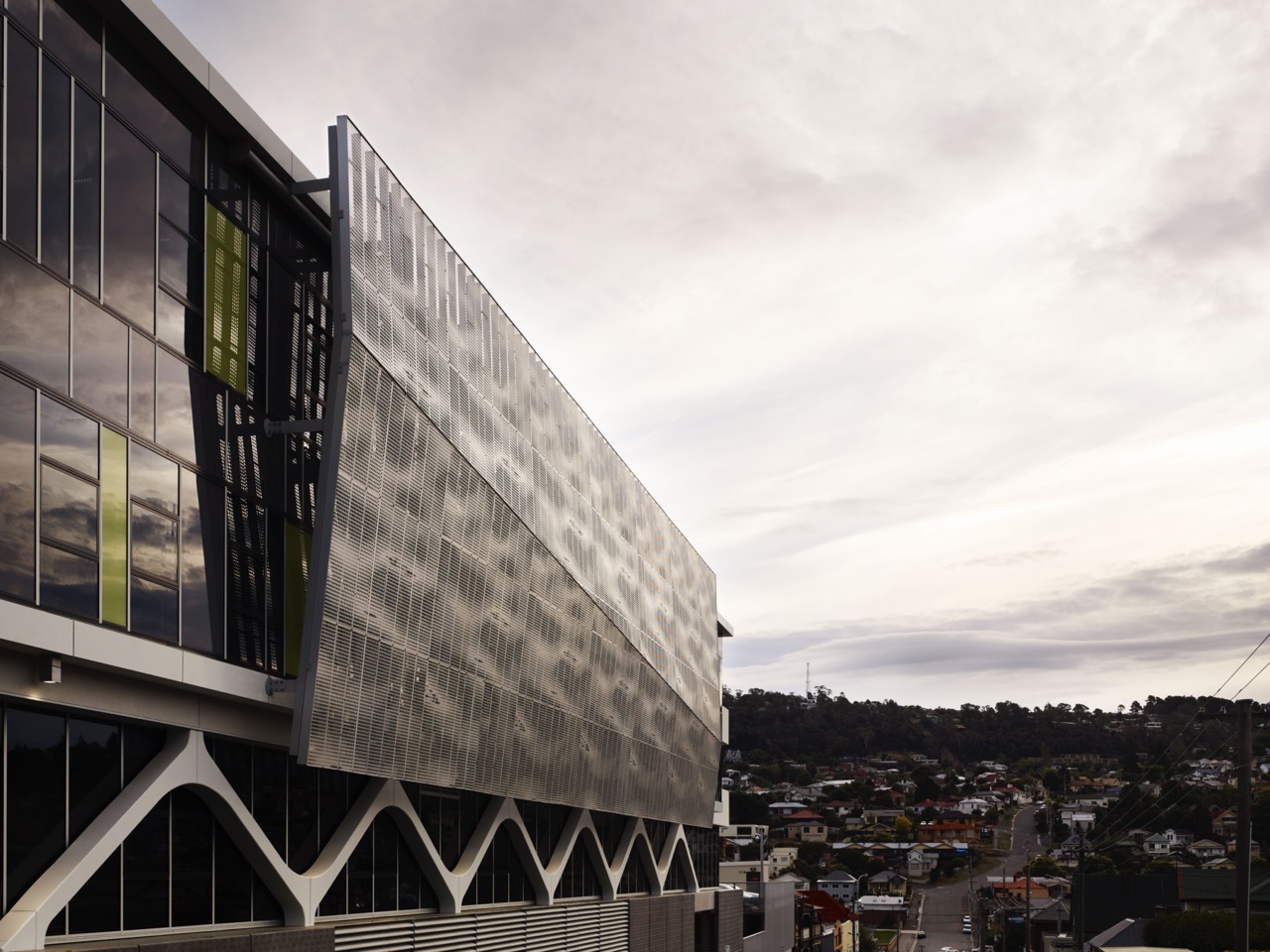
Integrated Care Centre
The Integrated Care Centre (ICC) is a project providing multi-use offices, consulting rooms, public urban areas, meeting rooms, and medical educational facilities. Parking was also designed for a range of end users, including the University of Tasmania’s Launceston Clinical School, general healthcare practitioners and other allied preventative care professionals. In an innovative approach to health service delivery, the Launceston Integrated Care Centre combines allied health and preventative medicine programs in a building of high user comfort and energy efficiency.
Under a briefed requirement to deliver a recognisably “iconic” building, the design concept was implemented to the maximum footprint on the site, with the internal offices, consulting rooms and clinical school wrapping around a naturally ventilated central atrium. Architects Desighnhaus collaborated with expert health consultants; Health Science Planning which is a Melbourne-based consultancy that provides specialist advice for medical infrastructure.
In 2012, the building was awarded the Charter Keck Cramer Property Development Award from the Australian Property Institute for excellence.









