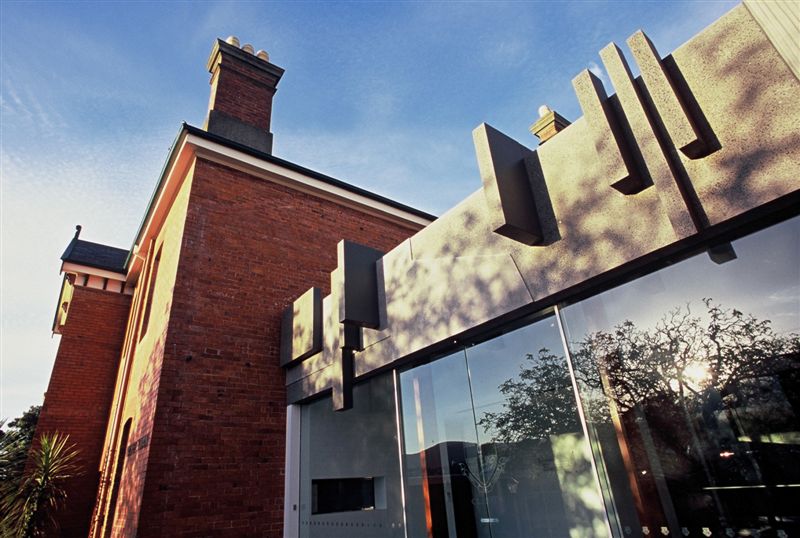
Commercial & WorkplaceCultureEducationEnvironment & CommunitiesHealthMixed UseMulti-ResidentialResidential
Friends – Clemes
After a master planning process that included extensive consultation with the Tasmanian Heritage Council, the School and other stakeholders, the project developed as a two-storey addition and connection to the historic Palfreyman Building that integrated two General Learning Areas with the new entries. With etched concrete paving, lawn and polished bench seating, the carpark entry area also functions as an outdoor space and seating area – sheltered from prevailing winds and capturing the afternoon sun.
Location
Hobart, Tasmania
COMPLETION
2007
BUILDER
Project Type
Education










