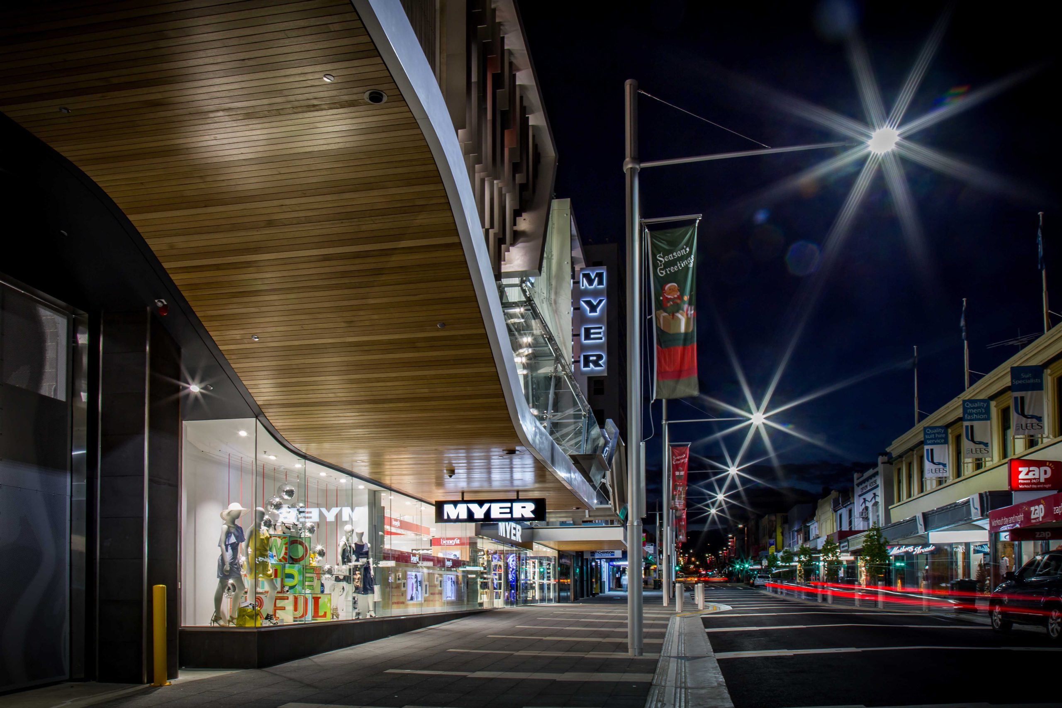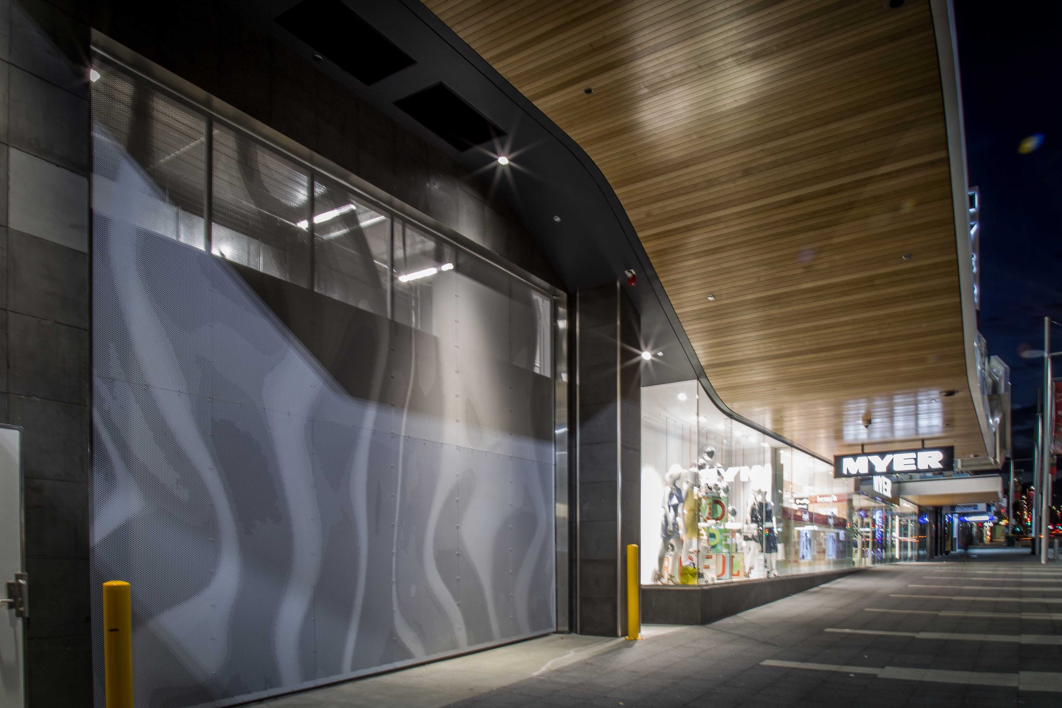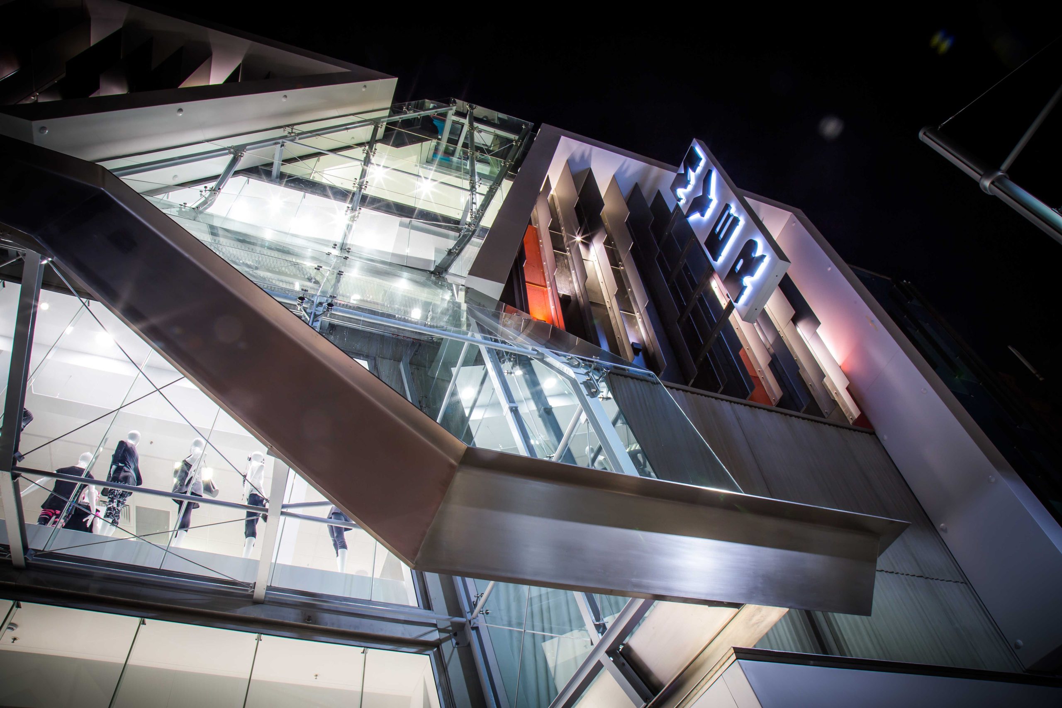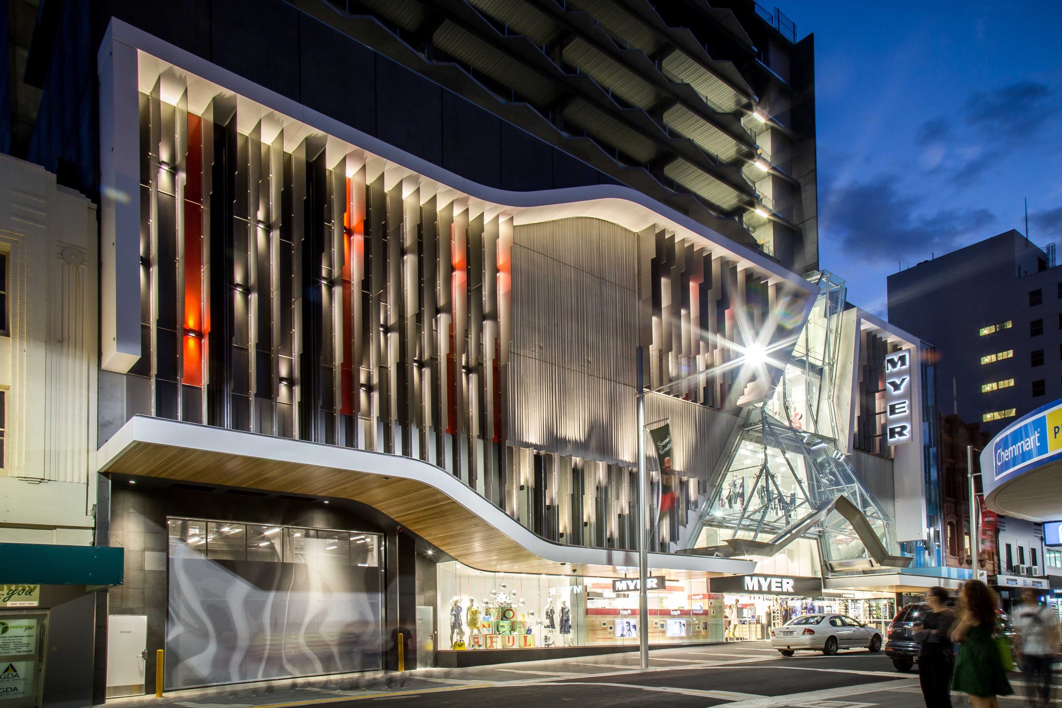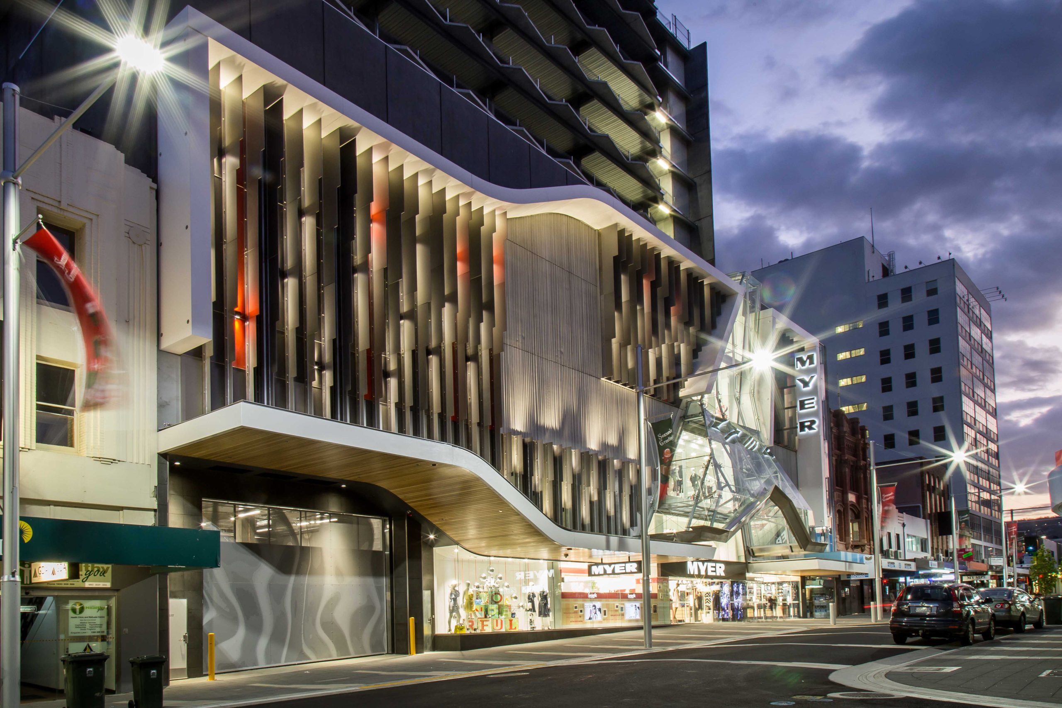
Icon – Myer
This 21,000m2 project took 2 years of planning and 10 years to construct,
It has frontage to Liverpool St and Murray St allowing pedestrian traffic to move internally between the streets.
The Basement, Ground, First, Second and Third floors are retail with Myer being the major anchor tenant. Associated retailers are located at the Murray Street entry.
The hotel above consists of floors 4 to 12 inclusive with over 200 rooms and associated facilities including a ballroom, restaurants, and lounge.
The building is located on the street boundaries for 4 levels and then set back nominally 14 metres from the street boundaries for the remaining levels. The original level 12 was setback again after much interface with the HCC planning department to reduce the building dominance as is good architectural practice but the enclosed footprint has been extended to the edges. The level 12 roof is supported by cranked internal columns with wire supports to the roof edges to reduce the massing at this level.
The building’s façade was articulated to reduce the massing and scale with angled glazing and a horizontal saw tooth-like façade with alternate colours.
The awning to Liverpool Street is frameless glass supported by spider fittings to reduce the mass, provide footpath cover and allow light into the upper retail levels.
The Murray Street façade is heritage and we created a matchbox effect with the lower 3 levels protruding to the street edge whilst the blank upper levels are recessed to create an open deck area for the ballroom.
