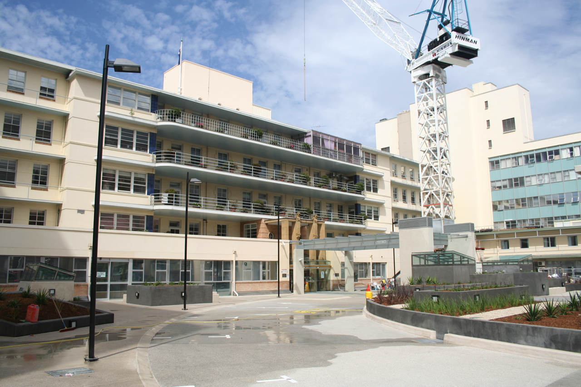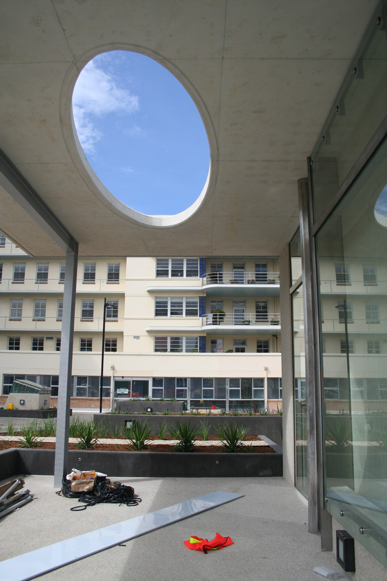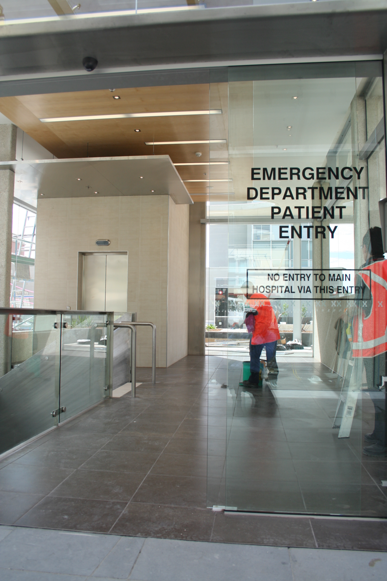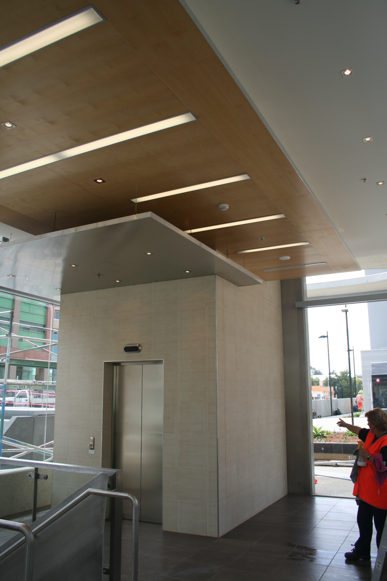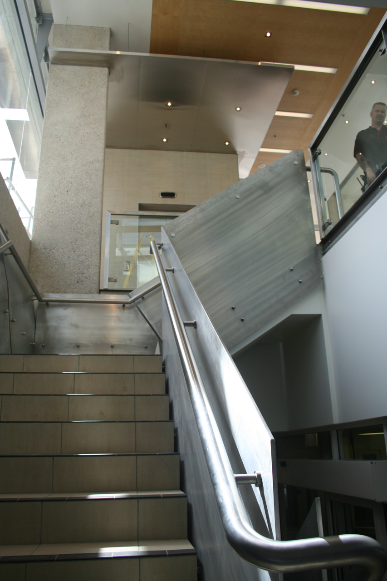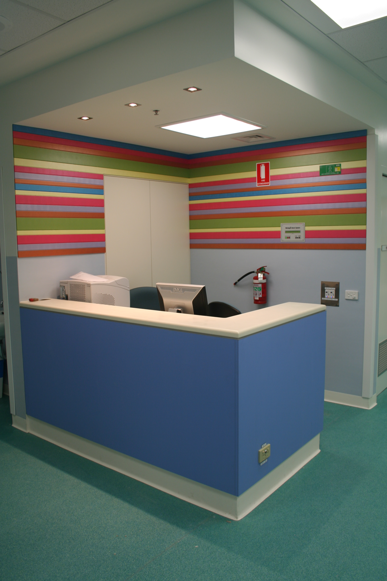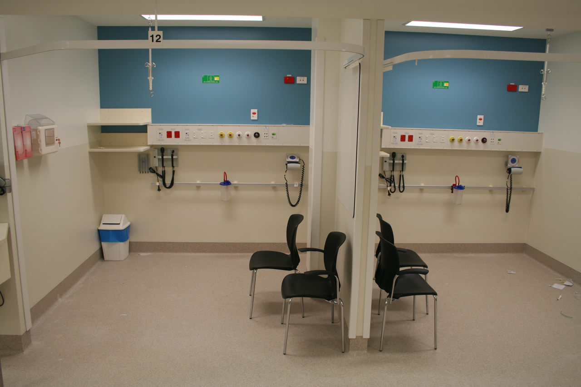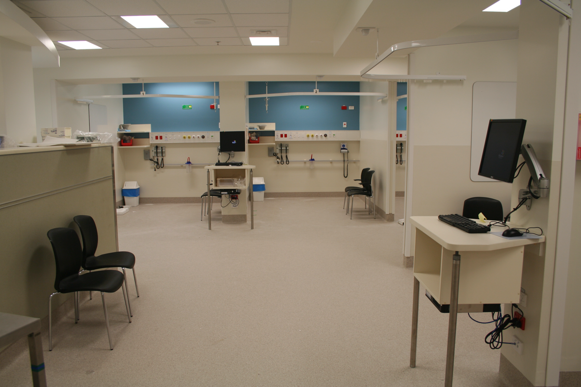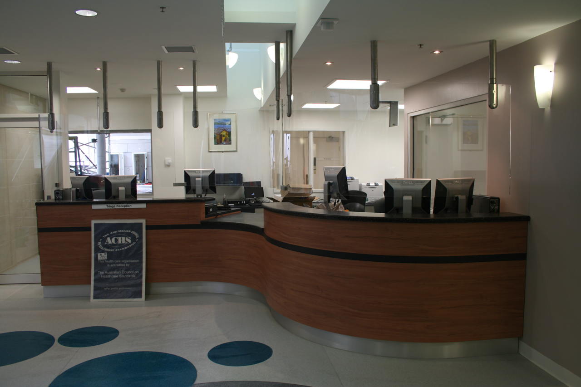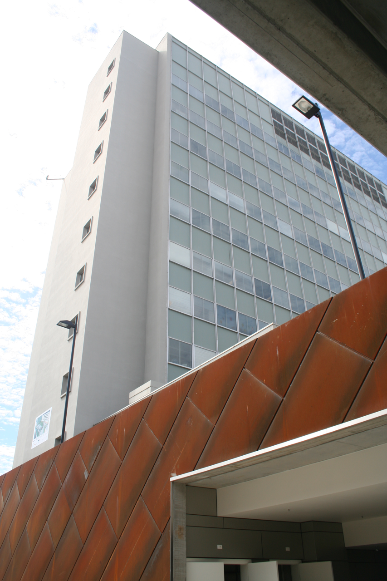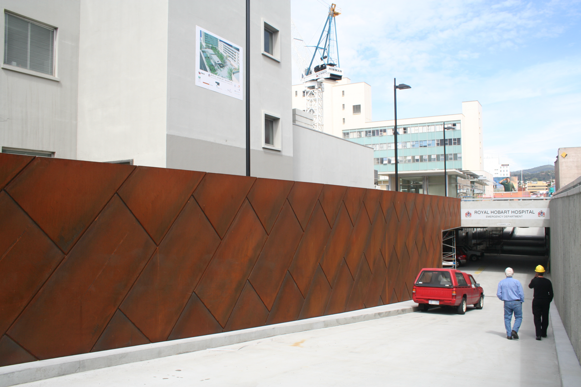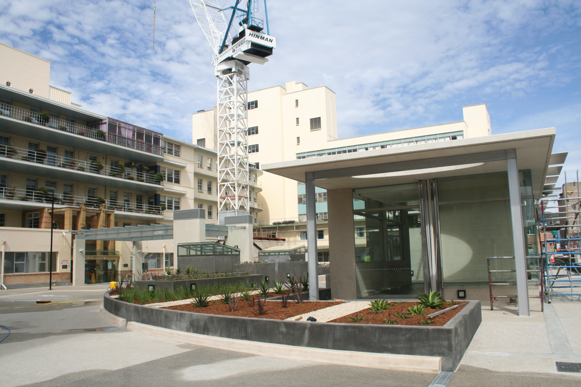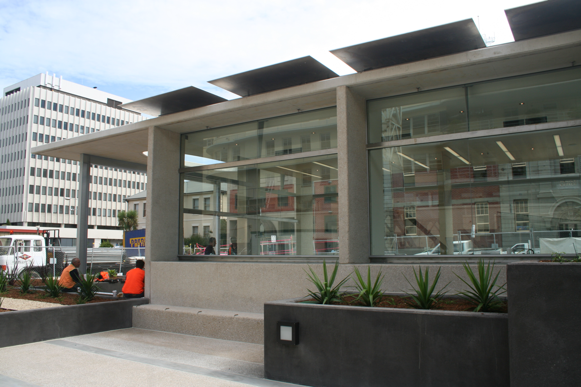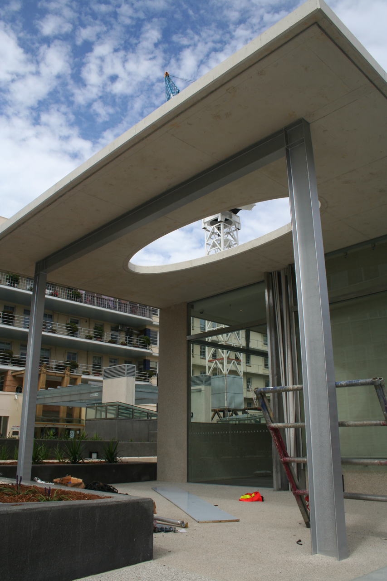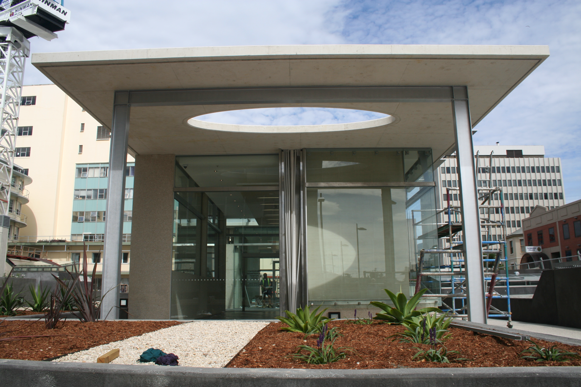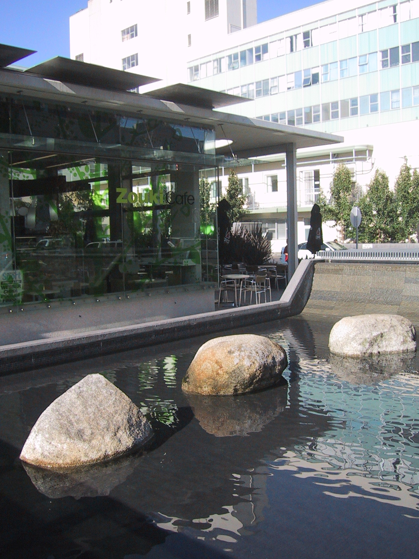
Royal Hobart Hospital DEM
Architects Designhaus completed the initial RHH Department of Emergency underground redevelopment and relocation to Liverpool Street in 2004, and again in 2018 provided architectural services for a full unit upgrade. In the 2004 department relocation, ADH undertook extensive strategic planning with key stakeholders, relocating the ED into a contemporary, accessible and flexible space. The design permitted the continuation of the RHH public forecourt, which had been a strong element of the hospital since the construction of ‘C’ Block in the 1940s.
The design aimed to enhance the urban qualities of the site, whilst paying homage to the heritage-listed C-Block façade, which is considered to be a significant heritage asset to the RHH and the greater Hobart region. A centrally located café with public amenities was to become the gateway to the hospital, creating a centralised meeting point for staff and visitors, as well as public access to the lower-level Emergency Department. The design led to a visionary Ambulance ramp and parking bay, that were conveniently accessible off of one of Hobart’s main arterial CBD links, tripling the existing ambulance and ED capacity.
